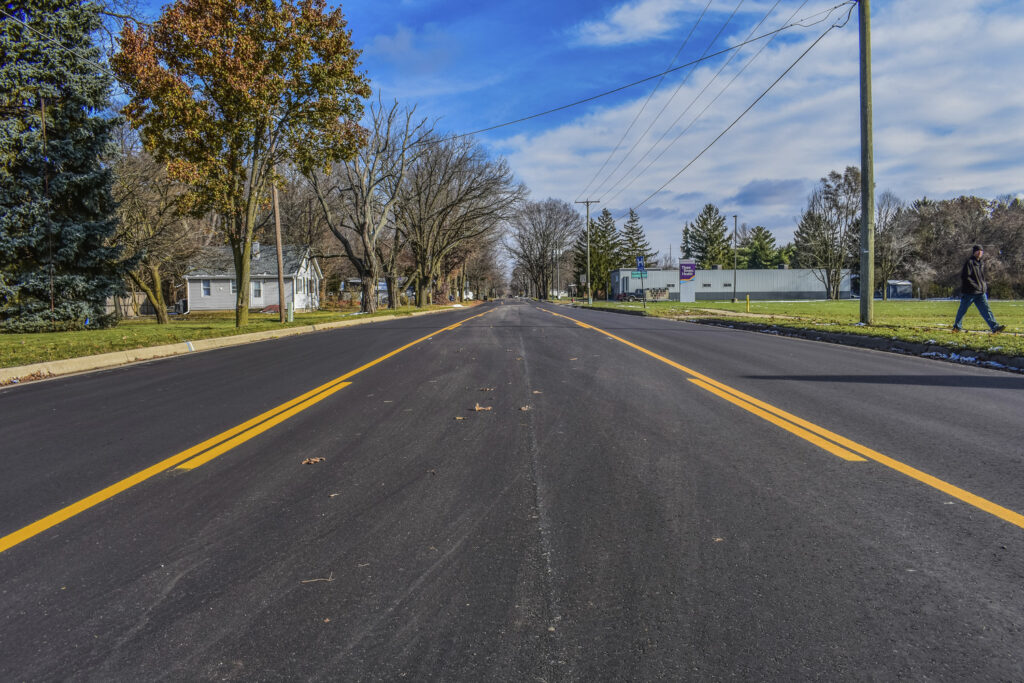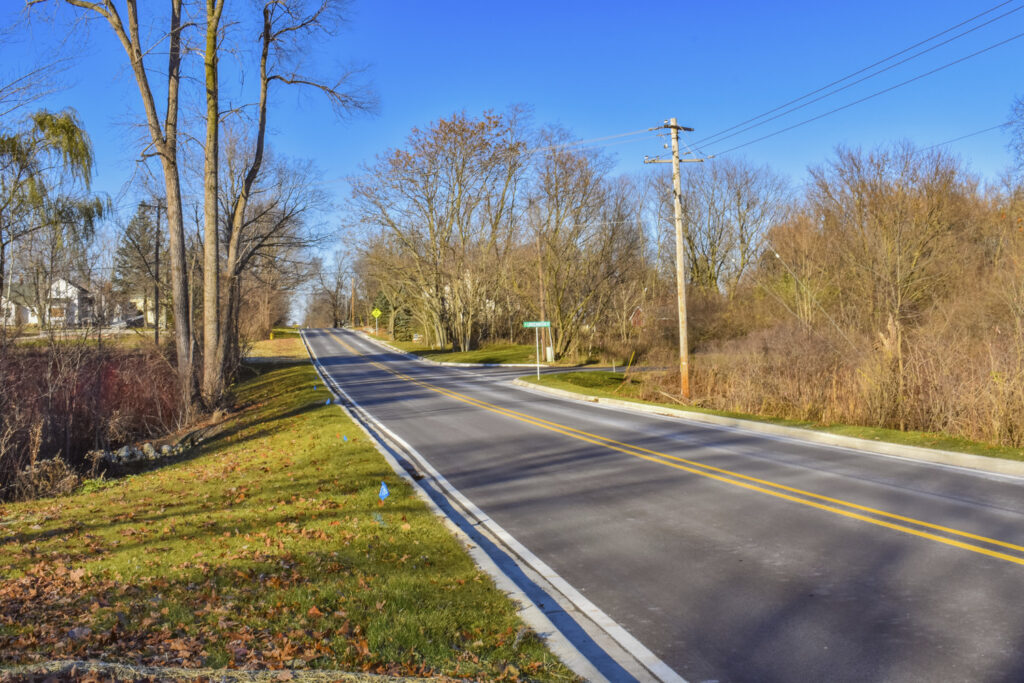Industrial Park Infrastructure Improvements
Project Overview
The Muskegon River divides the City of Big Rapids and only two bridges cross the river to link the east and west sides of the community. One of the key crossings – the Baldwin Street Bridge – was deteriorating and in desperate need of a structural engineer. The community was also in danger of having load restrictions put in place because of the aging piers on the bridge.
Load limits on the 50 year-old bridge would be devastating to the industrial park located to the east of the bridge. Load limits would negatively impact the business sector, forcing heavier trucks to take a more expensive, alternate route miles away from the industrial park or negatively impact downtown Big Rapids with increased truck traffic through the City center using the Maple Street river crossing.
Fleis & VandenBrink’s structural engineer found that industrial buildings on both sides of the road just north of the bridge were encroaching the right of way which in turn impacted the design of the road alignment and also impacted the desired width of the proposed bridge approaches. Demolition of the old building would not only enhance the line of sight for vehicles, it also allowed for realignment of the bridge approach and the signalized intersection at the west end of the project. The removal of the building created better access to the industrial facilities to the south and allowed for widening of the bridge for bike lanes and sidewalks. This eliminated safety concerns commonly associated with pedestrians and cyclists walking or biking on the bridge sharing lanes with cars and trucks.
Fleis & VandenBrink provided a structural engineer as well as design and construction engineering services for the project.
With the building removed, the design of the bridge and bridge approach provided road alignment corrections. The additional width also allowed for adding bike lanes to improve the function and safety of the river crossing. Aesthetic enhancements on the project included decorative street lighting, painted railings to match the light poles, stone insets and form liners, along with a two-color concrete surface coating. Sidewalks and decorative steel railings on both sides of the bridge enable breathtaking views of the river and provide linkage to the existing City wide trail system.
The new structure spans the river with only two piers in the water. Minimizing the obstructions in the river not only improved water flow for the river, and allows for safer passage under the structure for the many tubers and fishermen using the river.
The bridge project, in combination with the other amenities completed, is not only a game changer for the traffic of the City, but it may also start an economic boom as the building demolition not only created a clean site of 3.7 acres for future development, it created better industrial park access to the east and connectivity to US-131 to the northwest.
The project won the APWA-Michigan Chapter 2017 Project of the Year award.



