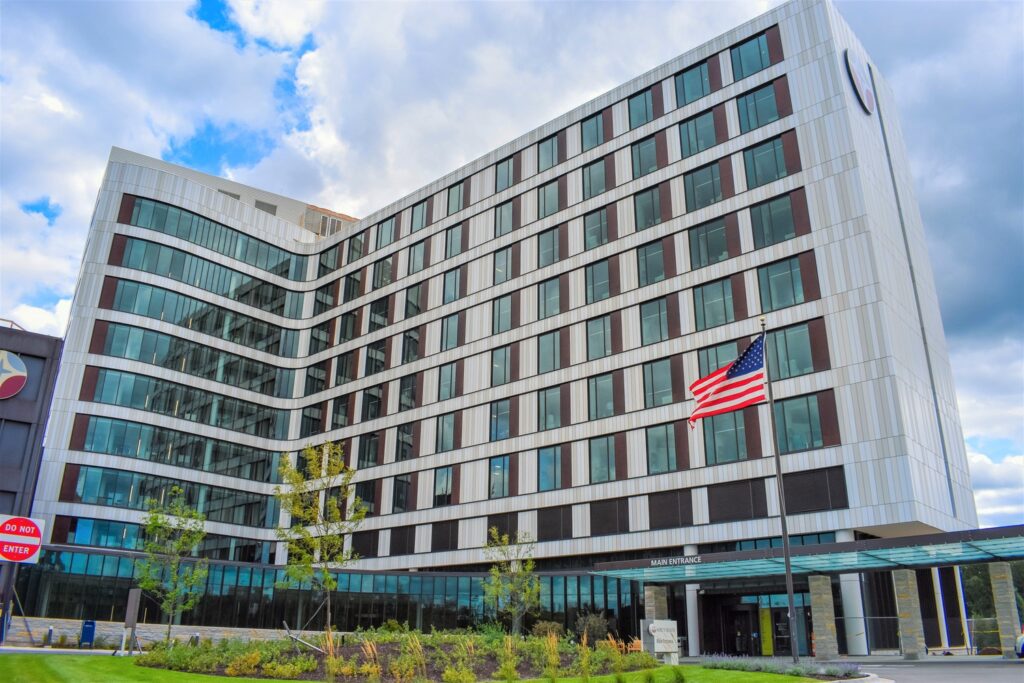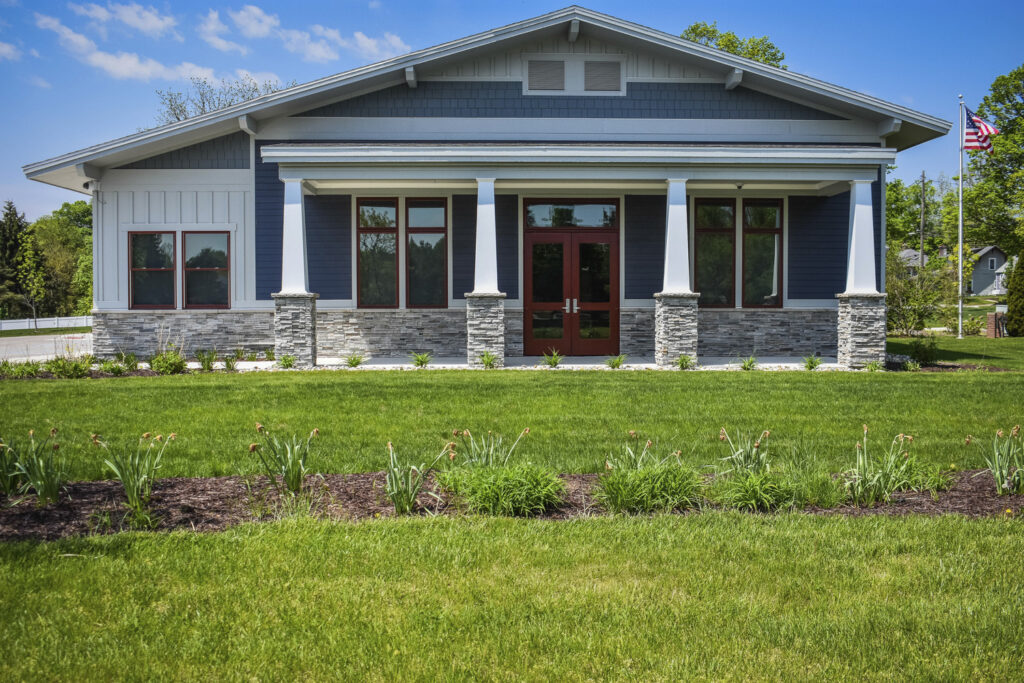DPW Facility Expansion
Project Overview
The City of Springfield had a Department of Public Works (DPW) building, built in the 1970s, that was overcrowded with equipment and restricting access. City officials decided to build an addition to the DPW garage and make storage yard improvements.
F&V designed a 7,600-square foot pre-engineered metal addition that included an office, break room and sanitary facilities. F&V Construction Management oversaw construction in the design/build project.
The addition provides more than double the DPW workspace and makes all the City’s equipment much more accessible. The addition also gives the City more room to expand services or purchase additional equipment in the future.



